-
They say the kitchen is the heart of the home where food families share and enjoy are prepared. While many prefer having a spacious kitchen, there are those who have made the most of the cooking space they have by personalizing it and completing it with essential appliances.
This is exactly what mom of two Karen Cueto-David did when she and her husband, Erwin, decided to have their tiny kitchen renovated in December 2020.
“Maliit lang po ang kitchen ko, 7.30sqm lang po ito. We decided na ipa-renovate kasi kailangan na po talaga dahil nasa labas ng house namin, meaning hindi sya connected sa main house. I needed to go out pa if magluluto,” she shares in an interview with SmartParenting.com.ph.
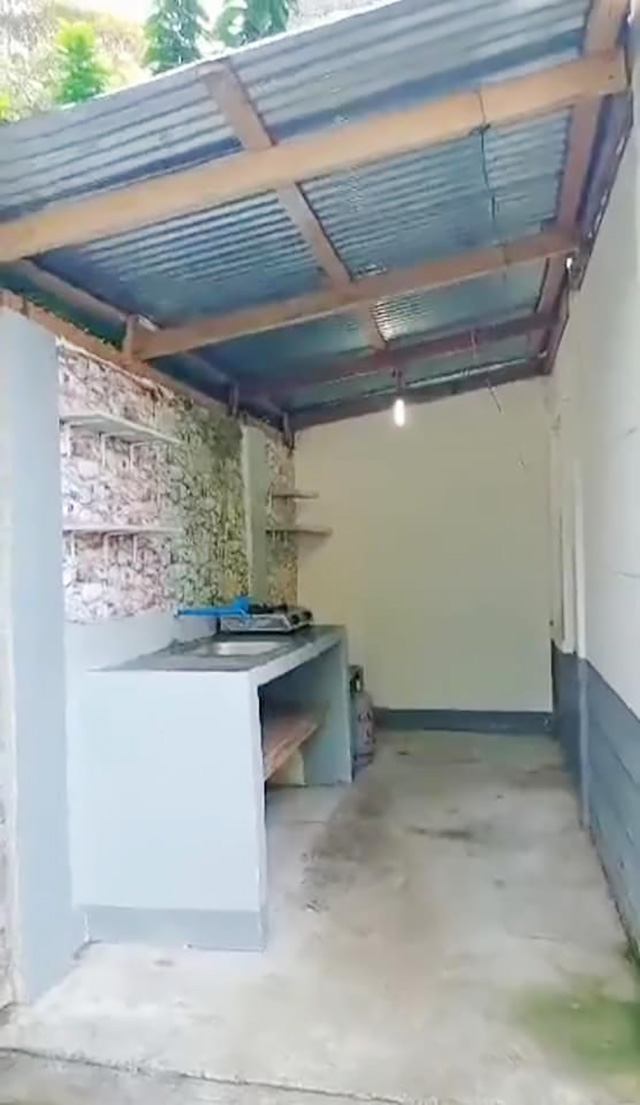 Karen’s kitchen was open and located outside the home. According to her post on Home Buddies, insects and unexpected animal visitors often greet her in the space since their house in Lucena is near a woody area.PHOTO BY Courtesy of Karen Cueto-DavidADVERTISEMENT – CONTINUE READING BELOW
Karen’s kitchen was open and located outside the home. According to her post on Home Buddies, insects and unexpected animal visitors often greet her in the space since their house in Lucena is near a woody area.PHOTO BY Courtesy of Karen Cueto-DavidADVERTISEMENT – CONTINUE READING BELOWHaving the kitchen outside exposes the area to external elements, making it difficult to prepare food especially when it’s raining. To improve the cooking area, the couple worked hard to save enough funds and decided to tap a contractor to help them with the project.
“’Yung contractor ko po is architect Mark Ancheta, who is also my husband’s cousin. First, nagpa-estimate muna ako then pinakita ko kay architect ‘yung mga designs na nakuha ko from Pinterest,” adds Karen.
Choosing to have the design she wanted checked by the contractor helped the Davids prepare a budget while making sure it’s doable.
The renovation project was finished in February 2021. Karen is proud of her new cooking area that she even shared it on the Facebook group Home Buddies to inspire other homeowners. “I love everything and ang ganda nung naging outcome. Lahat talaga bumagay — mula pinto, floor tiles, backsplash, and ‘yung industrial shelves,” she exclaims.
A tiny kitchen makeover
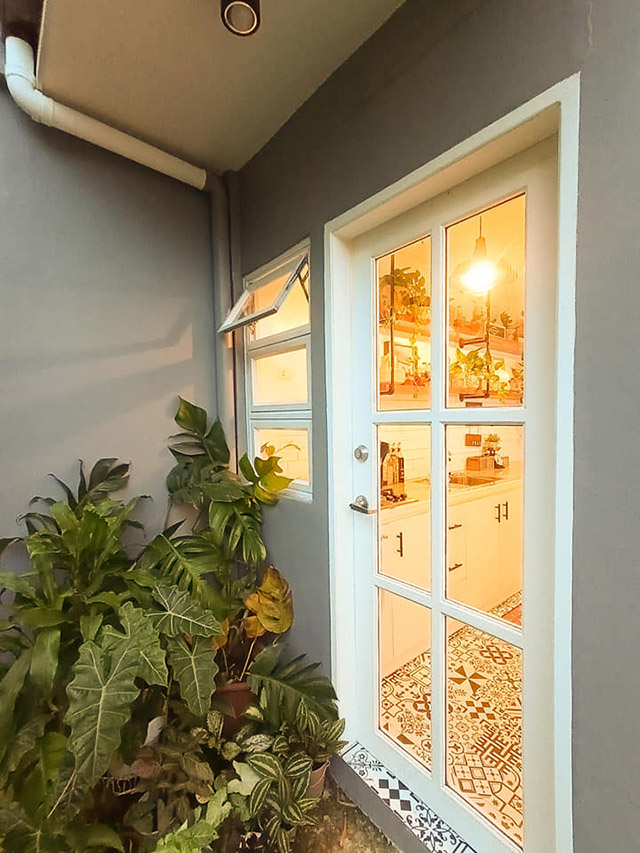 Karen really wanted to have a French door so she can see her plants while cooking.PHOTO BY Courtesy of Karen Cueto-DavidCONTINUE READING BELOWRecommended Videos
Karen really wanted to have a French door so she can see her plants while cooking.PHOTO BY Courtesy of Karen Cueto-DavidCONTINUE READING BELOWRecommended VideosFrom an open kitchen to a cooking area with a lovely French door! Karen took inspiration from country-industrial kitchens she saw on Pinterest in finalizing the look she wanted for her space.
After a few delays due to bad weather and the holiday season, Karen achieved the kitchen she wanted as seen below.
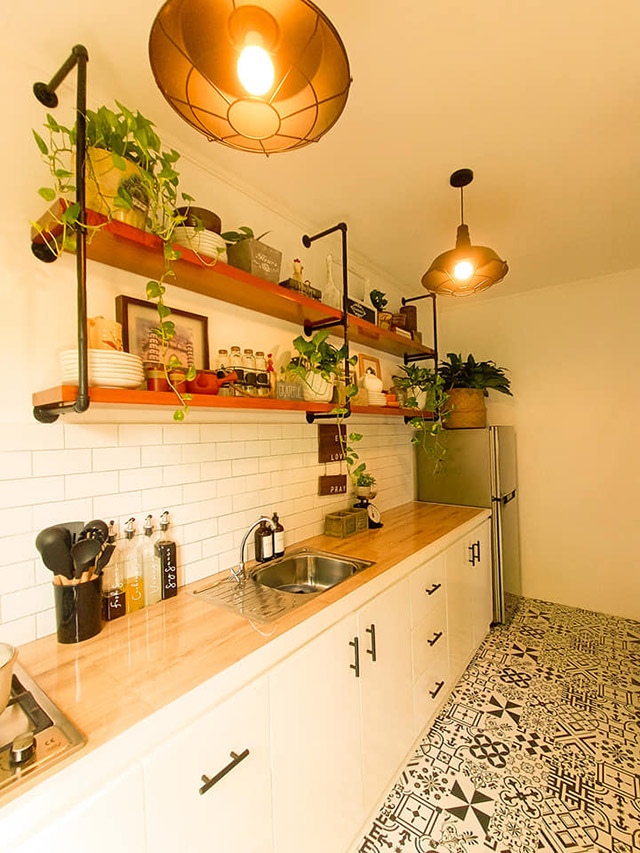 The Pinterest-worthy cooking area features open industrial-inspired shelves, tiled backsplash and countertop, and cement tiles as flooring.PHOTO BY Courtesy of Karen Cueto-David
The Pinterest-worthy cooking area features open industrial-inspired shelves, tiled backsplash and countertop, and cement tiles as flooring.PHOTO BY Courtesy of Karen Cueto-DavidThis part of the kitchen was torn down to accommodate a passage from the renovated kitchen to the main house.
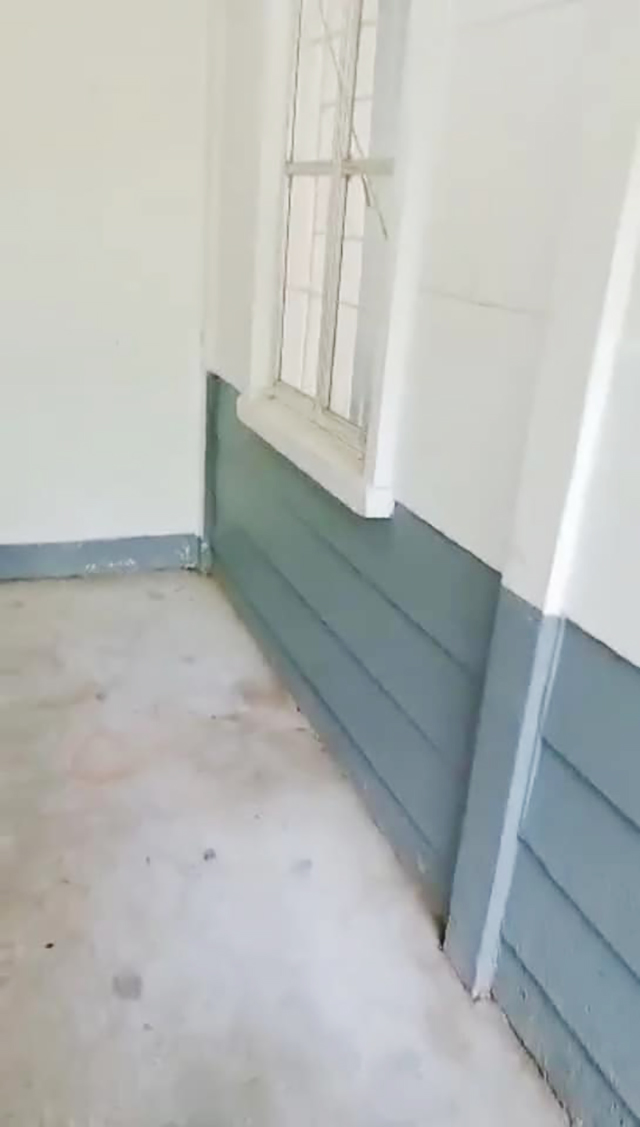 According to Karen’s post on Home Buddies, she often passed food through this window if the plate fits. Doing so saves her a trip around the house to the main door.PHOTO BY Courtesy of Karen Cueto-DavidADVERTISEMENT – CONTINUE READING BELOW
According to Karen’s post on Home Buddies, she often passed food through this window if the plate fits. Doing so saves her a trip around the house to the main door.PHOTO BY Courtesy of Karen Cueto-DavidADVERTISEMENT – CONTINUE READING BELOWKaren’s tiny kitchen looks straight out of a Pinterest board. Cooking meals for the family will surely be more inspiring and exciting with a space as pretty as this!
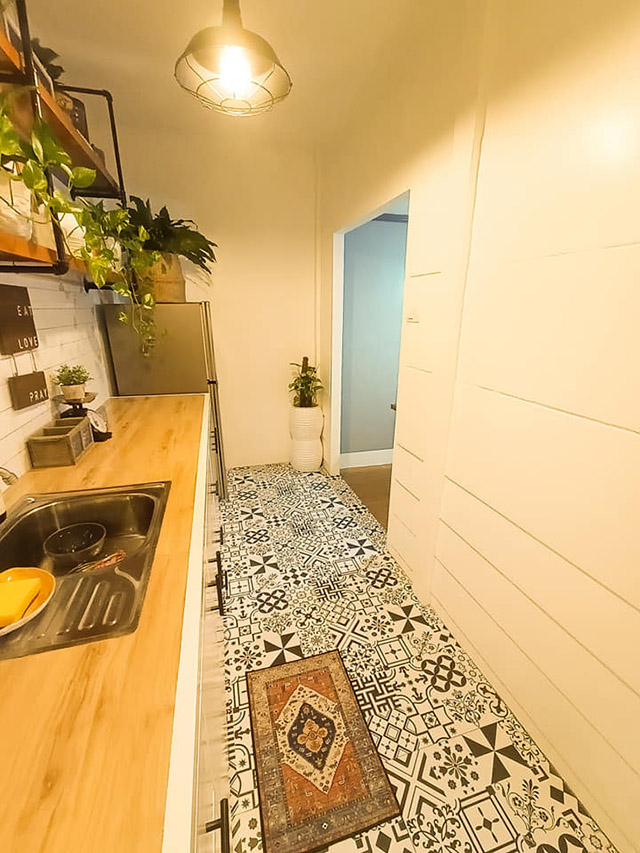 Karen’s next project is to save up for a sliding door that can complete this side of the kitchen.PHOTO BY Courtesy of Karen Cueto-David
Karen’s next project is to save up for a sliding door that can complete this side of the kitchen.PHOTO BY Courtesy of Karen Cueto-David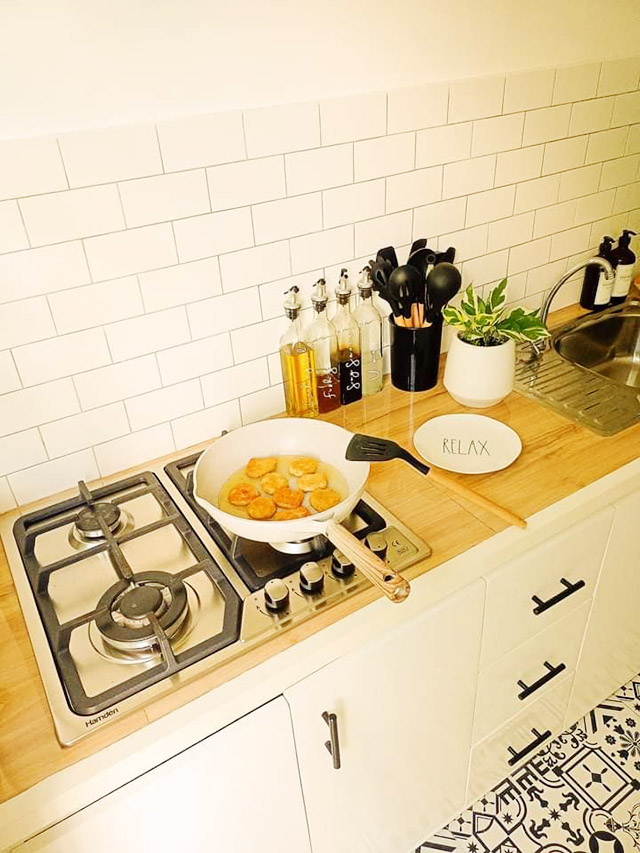 Love at first sight! This is how Karen describes this built-in hob she saw at Wilcon. This is one of her investments in the newly renovated kitchen.PHOTO BY Courtesy of Karen Cueto-DavidADVERTISEMENT – CONTINUE READING BELOW
Love at first sight! This is how Karen describes this built-in hob she saw at Wilcon. This is one of her investments in the newly renovated kitchen.PHOTO BY Courtesy of Karen Cueto-DavidADVERTISEMENT – CONTINUE READING BELOW“We’re all dreaming of having a spacious kitchen. Sino ba ang may ayaw? [But] we need to live within our means. Most of us make do with small gaya nitong kitchen ko,” she muses.
“With the right small space solutions and stylish design, it doesn’t matter what the size of your kitchen is. As long as you’re happy and content sa bigay ni God, kahit anong liit pa niyan. It’s not how big the house is, it’s how happy the home is,” Karen adds.
The mom of two made sure to create an eye-catching display to maximize her shelves. “Treat it like a gallery and fill it with the things you love and other accents,” she suggests.
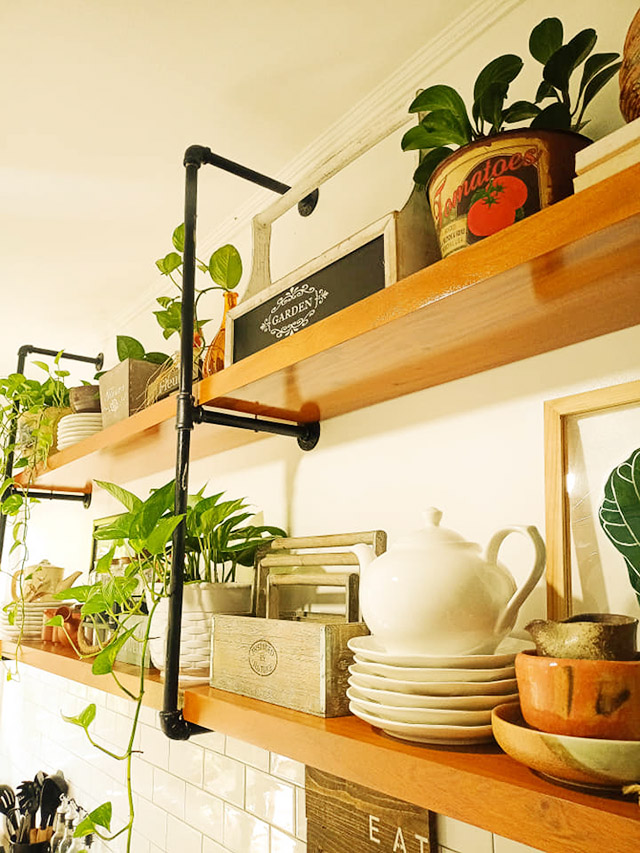 The customized open shelves were done by Tabla Pasadya. If you’re looking into having wall-mounted shelves, ask your neighborhood carpenter if he can work on something similar.PHOTO BY Courtesy of Karen Cueto-DavidADVERTISEMENT – CONTINUE READING BELOW
The customized open shelves were done by Tabla Pasadya. If you’re looking into having wall-mounted shelves, ask your neighborhood carpenter if he can work on something similar.PHOTO BY Courtesy of Karen Cueto-DavidADVERTISEMENT – CONTINUE READING BELOWAside from having natural light streaming in from the French door, Karen had industrial lighting installed to give off warm lighting which adds a cozy vibe.
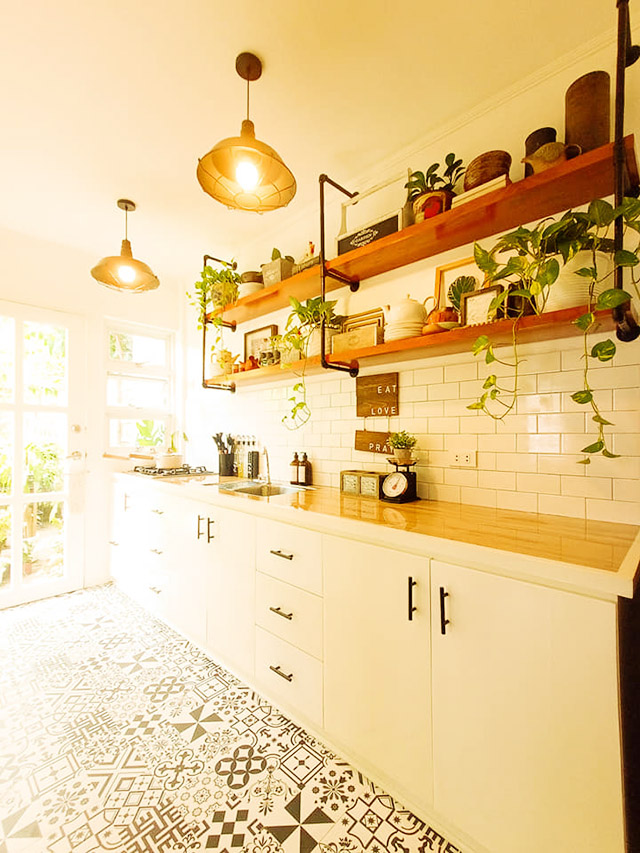 Proper lighting also plays a role in this kitchen makeover.PHOTO BY Courtesy of Karen Cueto-David
Proper lighting also plays a role in this kitchen makeover.PHOTO BY Courtesy of Karen Cueto-DavidWorking on a small space can be challenging, but the right look can help you make the most of it. If you’re also planning to work on a simple makeover or a major renovation, you can consult with a skilled professional as they can have valuable inputs, especially when it comes to maximizing space.
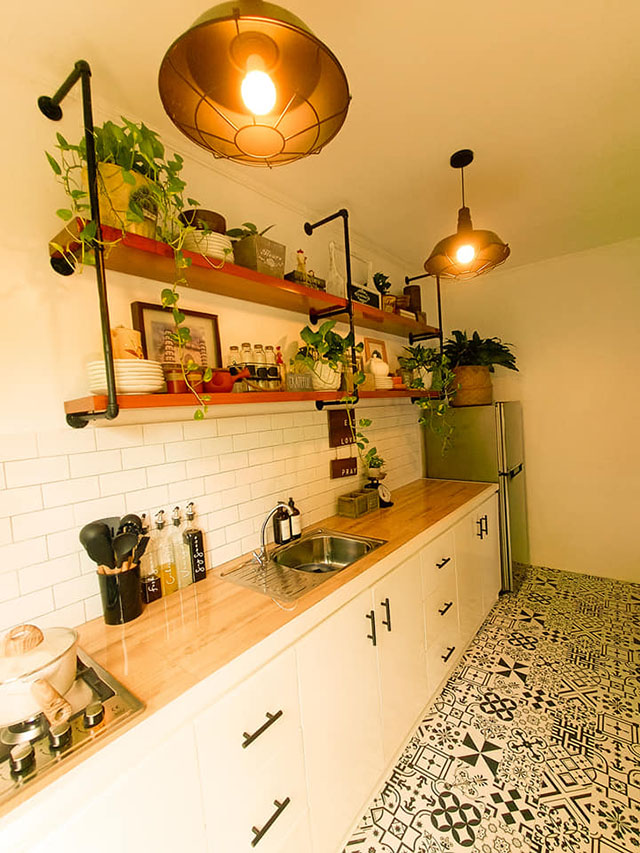 So pretty!PHOTO BY Courtesy of Karen Cueto-DavidADVERTISEMENT – CONTINUE READING BELOW
So pretty!PHOTO BY Courtesy of Karen Cueto-DavidADVERTISEMENT – CONTINUE READING BELOWPlanning is also key. “Based on my experience, plan, plan, plan, and pray. Study your existing kitchen. Functionality and durability should be your top priorities since forever na ang bahay mo,” Karen says.
Want to share your home makeover and get featured? Email us at smartparentingsubmissions@gmail.com and tell us about your project. For more home improvement and renovation ideas, click here.
Pretty And Functional! How This Mom Achieved Her Dream Tiny Kitchen
Source: Progress Pinas
0 Comments