-
There’s nothing more exciting than seeing your dream house come to life, more so if the finished project looks exactly like how you’ve envisioned it. Ayen dela Cruz-Ylagan and her family can attest to this — their charming tiny home is like a perspective drawing come to life.
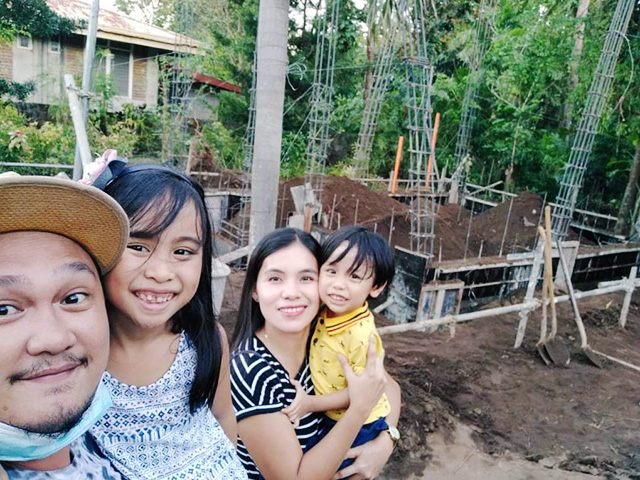 Ayen, Apollo, and their kids at the site during construction. According to Ayen, they were able to build the house through bank financing.PHOTO BY Courtesy of Ayen dela Cruz-Ylagan
Ayen, Apollo, and their kids at the site during construction. According to Ayen, they were able to build the house through bank financing.PHOTO BY Courtesy of Ayen dela Cruz-Ylagan“Before i-design ng engineer namin ‘yung tiny house, we sent him a lot of ideas na na-search namin from Google, Tiny House Nation on Netflix, and sa Tiny House pages on Facebook. We’ve always wanted to have a simple house, a tiny house with a loft dahil sobra kaming na-inspire sa mga napapanood namin,” shares Ayen in an interview with SmartParenting.com.ph.
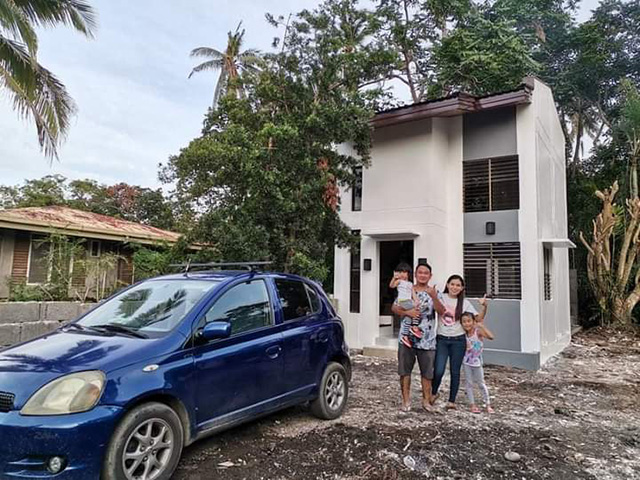 Simple yet modern, the tiny house is enough for their family of four. They also have enough space in front to serve as parking area.PHOTO BY Mariane dela CruzADVERTISEMENT – CONTINUE READING BELOW
Simple yet modern, the tiny house is enough for their family of four. They also have enough space in front to serve as parking area.PHOTO BY Mariane dela CruzADVERTISEMENT – CONTINUE READING BELOWEngineer Louigi Gayutin, who is a family friend, also worked as the contractor for the Ylagan’s family home. Since the lot where the house now stands measures 4 meters wide and 17 meters long, opting for a tiny house proved to be a wise decision as it gave the family enough room for future home improvement projects.
“We came up with a design that works with the space we have, plus it leaves us with a decent space in front and at the back of the property,” Ayen explains.
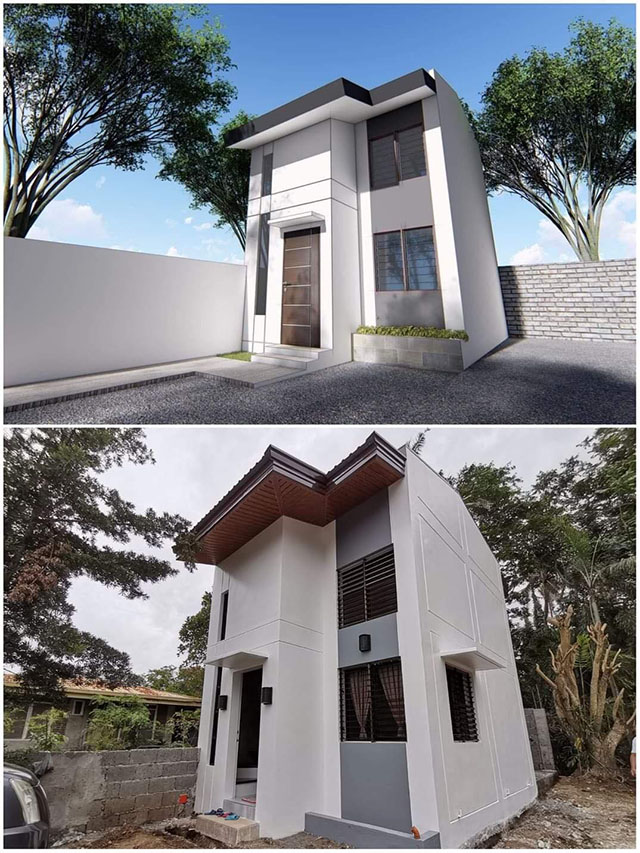 Perspective vs. Reality: Ayen takes pride in the finished house as it looks so much like the drawings and how they envisioned it.PHOTO BY Mariane dela Cruz
Perspective vs. Reality: Ayen takes pride in the finished house as it looks so much like the drawings and how they envisioned it.PHOTO BY Mariane dela CruzA loft-style family house for a family of four
The photos showing the perspective drawings side by side with the actual areas of the home are amazing as it looks almost exactly the same. “We’re really happy na-achieve ang look na gusto namin kaya na-inspire ako i-share sa Home Buddies. We’re glad na madaming naka-appreciate ng aming simple house,” says the mom of two.
CONTINUE READING BELOWRecommended Videos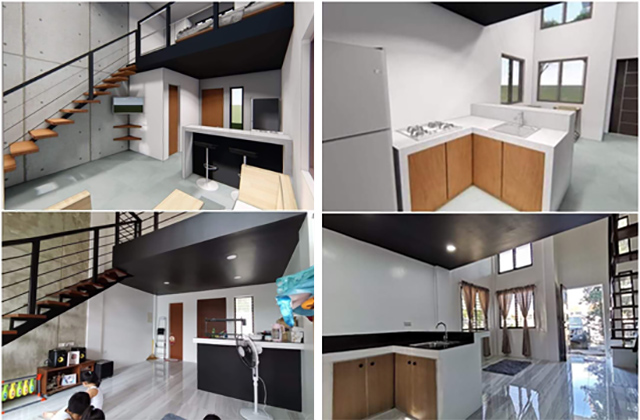 Perspective vs Reality: Living area and kitchen.PHOTO BY Mariane dela Cruz
Perspective vs Reality: Living area and kitchen.PHOTO BY Mariane dela CruzSome may think that moving into a small space requires adjustment, but it didn’t take long for the Ylagan family to feel right at home in their new house. It helped that they used to rent an apartment that looks similar.
“We had one bedroom, a small kitchen, and a living area that also served as a play area in our rented apartment so the kids adjusted pretty well in our new home,” recalls Ayen.
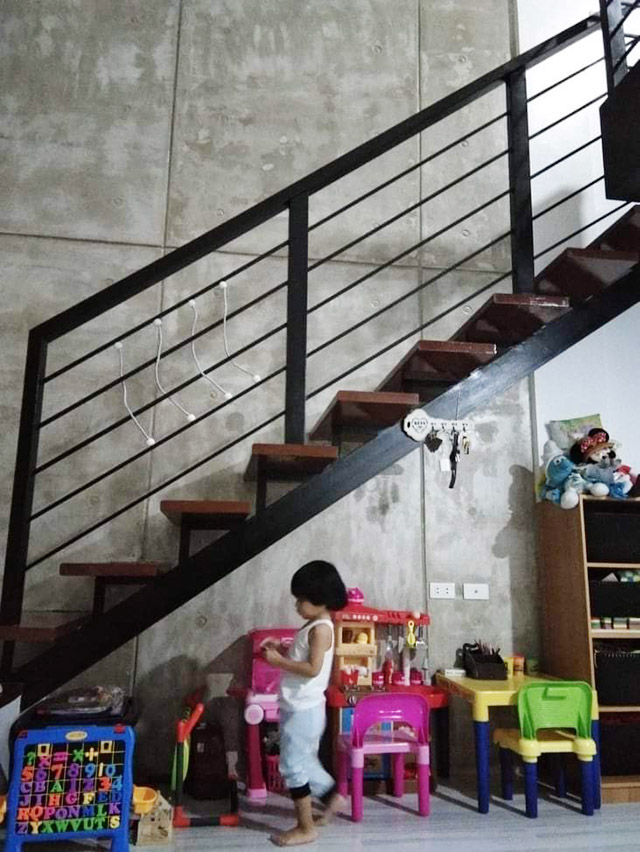 Ayen loves their living area as it’s the space where they bond as a family – playing, watching movies, and studying. Toys are kept under the stairs to keep the living area open.PHOTO BY Mariane dela CruzADVERTISEMENT – CONTINUE READING BELOW
Ayen loves their living area as it’s the space where they bond as a family – playing, watching movies, and studying. Toys are kept under the stairs to keep the living area open.PHOTO BY Mariane dela CruzADVERTISEMENT – CONTINUE READING BELOWThe only challenge? Toys, of course and any parent can surely relate. “Our kids, aged six and four, have a lot of toys and they love playing with them. The only challenge is the space where to store them since we have a tight living area. Good thing we’re used to this. They are kids and we let them play and enjoy,” the mom adds.
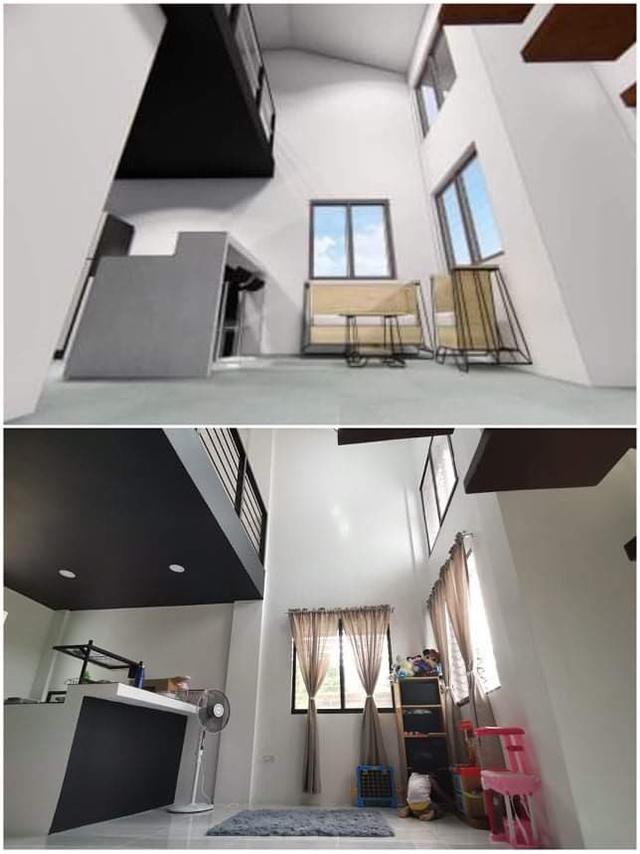 The house doesn’t look cramped at all – thanks to the high ceiling and well-placed windows that let in natural light.PHOTO BY Mariane dela Cruz
The house doesn’t look cramped at all – thanks to the high ceiling and well-placed windows that let in natural light.PHOTO BY Mariane dela CruzAyen says the overall look of their home is still a work in progress. They hope to improve it in the coming years.
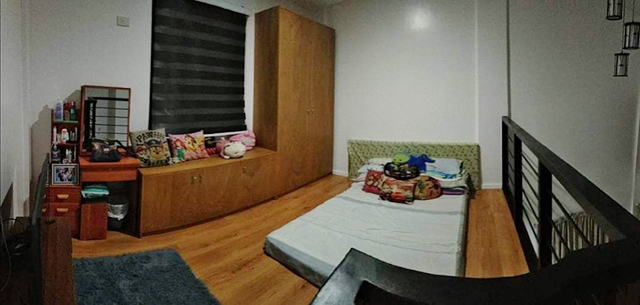 The loft serves as the sleeping area, furnished with a mattress and enough storage.PHOTO BY Mariane dela CruzADVERTISEMENT – CONTINUE READING BELOW
The loft serves as the sleeping area, furnished with a mattress and enough storage.PHOTO BY Mariane dela CruzADVERTISEMENT – CONTINUE READING BELOWAside from keeping the kids’ belongings organized, Ayen and Apollo also make sure that each corner of their house is maximized. They not only get rid of things they no longer use nor need, they also practicing living with less.
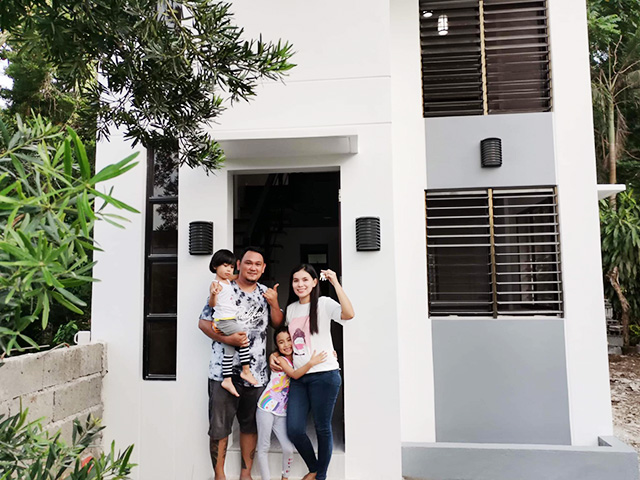 Achievement unlocked! There’s nothing like coming home to a space that’s yours.PHOTO BY Mariane dela Cruz
Achievement unlocked! There’s nothing like coming home to a space that’s yours.PHOTO BY Mariane dela CruzWith their dream home done, the next step for the family is personalizing it. They are currently working on an extension at the back of the house which will be used as a dirty kitchen. Once their budget and time allows, they also hope to create an extra room for the kids.
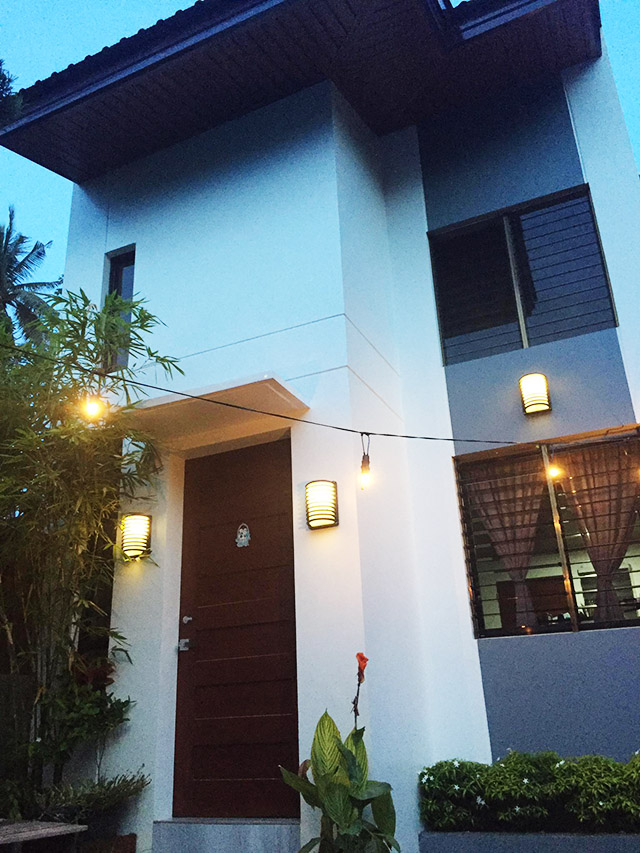 The loft-style tiny house looks charming at night. With the space available in front, the family was able to start a mini garden.PHOTO BY Mariane dela CruzADVERTISEMENT – CONTINUE READING BELOW
The loft-style tiny house looks charming at night. With the space available in front, the family was able to start a mini garden.PHOTO BY Mariane dela CruzADVERTISEMENT – CONTINUE READING BELOWAyen advises those who wish to build their own tiny house to do ample research. Working with a design professional also helps in turning your vision into reality.
Want to share your #budgetperofancy home makeover and get featured? Email us at smartparentingsubmissions@gmail.com and tell us about your project. For more home improvement and renovation ideas, click here.
This Family’s Loft-Style Tiny House Was Built in 54 Days!
admin
September 24, 2021
Tags:
You may like these posts
Popular Posts
Daily Morning Awesomeness (25 Pictures)
April 16, 2025
11-Year-Old Genius Wants To Create Technology To Prevent Humans From Dying
September 14, 2021
India is not for beginners
January 16, 2024
Random Posts
3/random/post-list
Recent in Sports
3/recent/post-list
Popular Posts
Daily Morning Awesomeness (25 Pictures)
April 16, 2025
11-Year-Old Genius Wants To Create Technology To Prevent Humans From Dying
September 14, 2021
India is not for beginners
January 16, 2024
Menu Footer Widget
Crafted with by TemplatesYard | Distributed By Free Blogger Templates
0 Comments