-
Any space can be restored with the right plan and execution. Take for example this abandoned three-storey townhouse that interior designer Sharlene Lanzarrote of Sharlene Lanzarote Interior Design Service worked on: the rundown 180sqm home was given a contemporary Scandi makeover for a family of four.
To get that quiet, cozy, but “maaliwalas” appeal inspired by a log cabin, the designer went with different shades of wood and white walls highlighted by pops of bright color.
Entrance
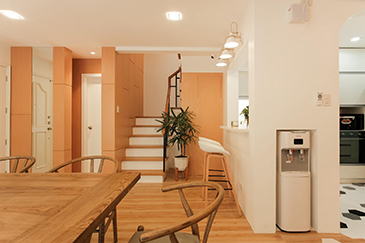 PHOTO BY IMAGE OLA Photography
PHOTO BY IMAGE OLA Photography“Upon entering the space, the guests will be greeted by a floor to ceiling mirror and wood cladding accent wall on the left,” says Sharlene, who mentions that this is the home’s first focal point on the ground floor. The wood cladding connects to the powder room and continues on the stairs, offering a glimpse of how the space flows.
Dining area and kitchen
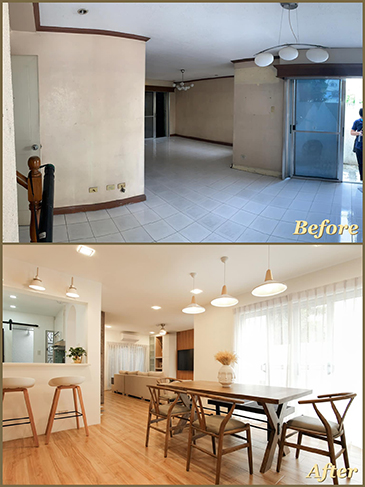 PHOTO BY IDr. Sharlene LanzarroteADVERTISEMENT – CONTINUE READING BELOW
PHOTO BY IDr. Sharlene LanzarroteADVERTISEMENT – CONTINUE READING BELOWBased on the request of the client, the dining area immediately faces the entryway, which is an added challenge to the designer. That meant that it would be harder to access the closed-off kitchen area if one is to consider the family’s flow of movement.
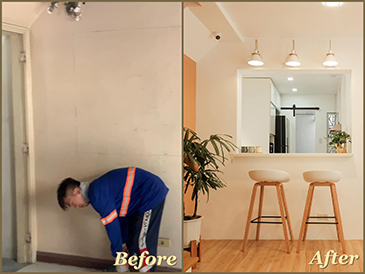 PHOTO BY IMAGE OLA Photography
PHOTO BY IMAGE OLA PhotographySharlene explains: “Renovations can be quite tricky, especially when there are structural elements and load bearing walls involved. The main concern was the partition of the kitchen on the ground floor. It is completely closed off with little to no light coming through.”
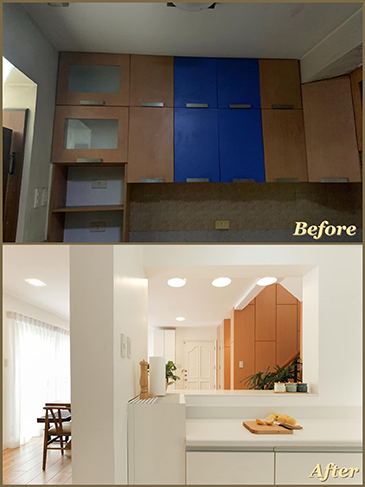 PHOTO BY IMAGE OLA PhotographyCONTINUE READING BELOWRecommended Videos
PHOTO BY IMAGE OLA PhotographyCONTINUE READING BELOWRecommended VideosTo keep the townhome’s structural integrity while addressing her client’s request, the designer went with a pass-through window that partially opens the kitchen to the dining area, while also doubling as a breakfast nook. “This allows ample amount of sunlight to come in and makes it more convenient to transfer food from the kitchen to the dining area.”
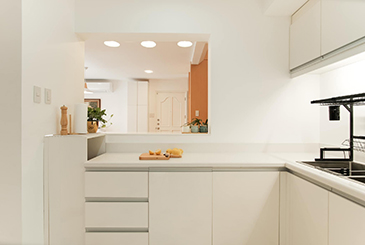 PHOTO BY IMAGE OLA Photography
PHOTO BY IMAGE OLA PhotographyThe kitchen also features the ground floor’s second focal point: the transition tiles combined with an entrance arch. “Instead of closing off the space with a door, this subtle architectural detail adds a little drama.”
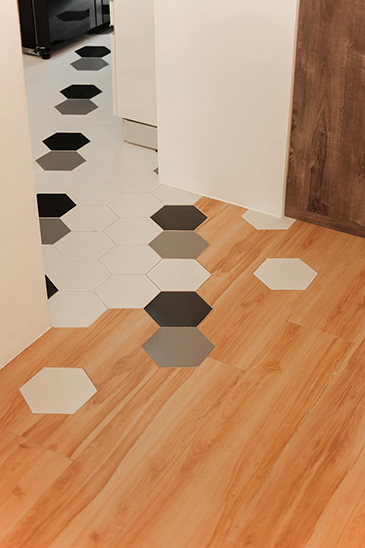 PHOTO BY IMAGE OLA PhotographyADVERTISEMENT – CONTINUE READING BELOW
PHOTO BY IMAGE OLA PhotographyADVERTISEMENT – CONTINUE READING BELOW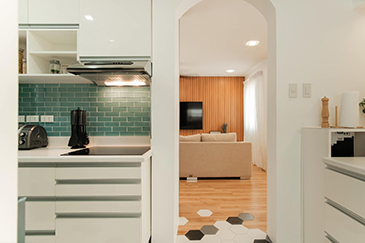 PHOTO BY IMAGE OLA Photography
PHOTO BY IMAGE OLA PhotographyLiving and entertainment area
The third focal point is in the living and entertainment area: “the wall-to-wall entertainment corner with custom built-in cabinet and wood panel composite cladding,” says Sharlene, adding that this encapsulates the wood-and-white theme of the whole space.
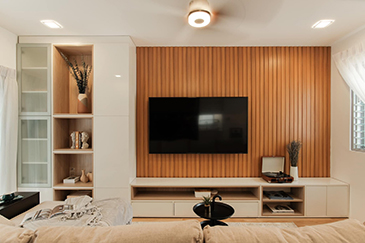 PHOTO BY IMAGE OLA PhotographyADVERTISEMENT – CONTINUE READING BELOW
PHOTO BY IMAGE OLA PhotographyADVERTISEMENT – CONTINUE READING BELOWAside from this, the living and entertainment area features a sectional couch and sits right behind the kitchen entrance, where a customized wine bar has been installed.
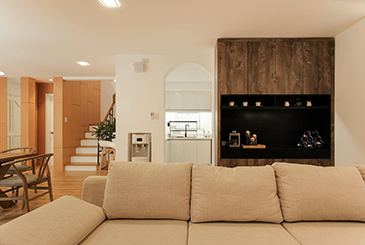 PHOTO BY IMAGE OLA Photography
PHOTO BY IMAGE OLA PhotographyKids’ room
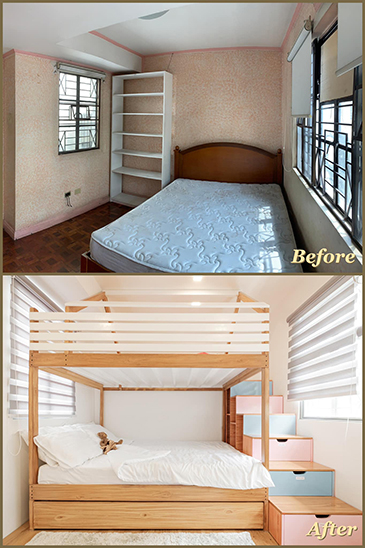 PHOTO BY IDr. Sharlene Lanzarrote
PHOTO BY IDr. Sharlene Lanzarrote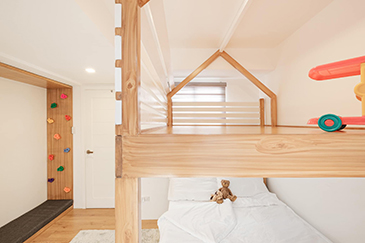 PHOTO BY IMAGE OLA PhotographyADVERTISEMENT – CONTINUE READING BELOW
PHOTO BY IMAGE OLA PhotographyADVERTISEMENT – CONTINUE READING BELOWOn the second floor, the kids’ room features custom-made fixtures. “It has a built-in double deck with pull-out bed, and steps with drawers and shelves.” A fun, customized addition is a floor-to-ceiling rock climbing zone that the kids can enjoy.
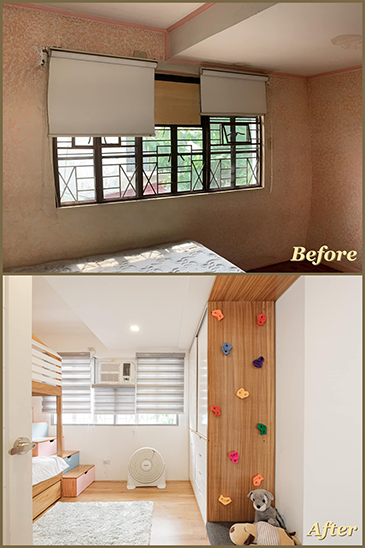 PHOTO BY IDr. Sharlene Lanzarrote
PHOTO BY IDr. Sharlene Lanzarrote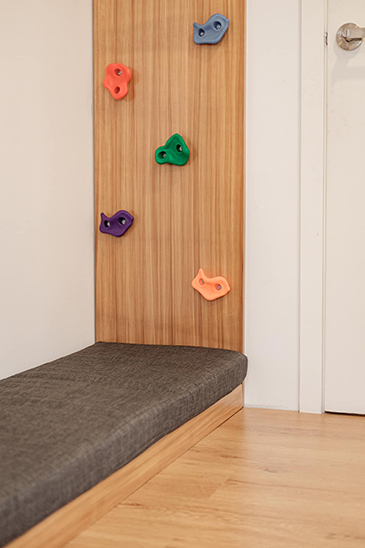 PHOTO BY IMAGE OLA PhotographyADVERTISEMENT – CONTINUE READING BELOW
PHOTO BY IMAGE OLA PhotographyADVERTISEMENT – CONTINUE READING BELOWHome office
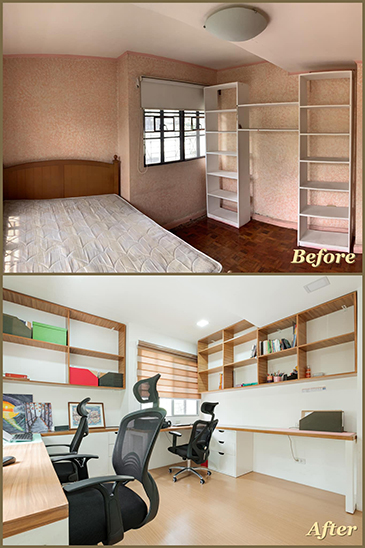 PHOTO BY IDr. Sharlene Lanzarrote
PHOTO BY IDr. Sharlene LanzarroteSince many companies now have hybrid or full work-from-home arrangements, the client decided that a home office is a must. The spartan space consists of four work stations and a custom file cabinet housing with glassboard.
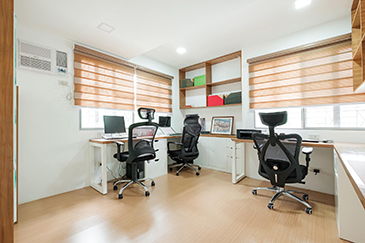 PHOTO BY IMAGE OLA Photography
PHOTO BY IMAGE OLA PhotographyMaster bedroom
ADVERTISEMENT – CONTINUE READING BELOW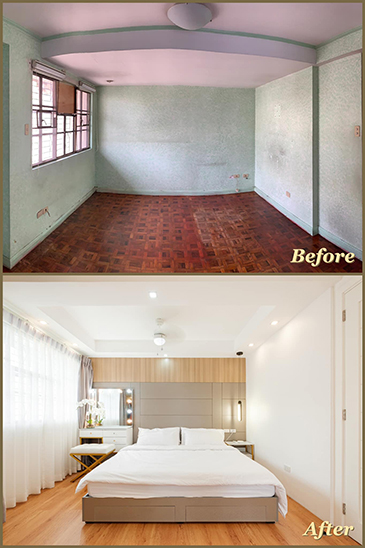 PHOTO BY IDr. Sharlene Lanzarrote
PHOTO BY IDr. Sharlene LanzarroteThe master bedroom continues the neutral theme of the home, with different wooden textures going from the floor up to the wall backing the bed.
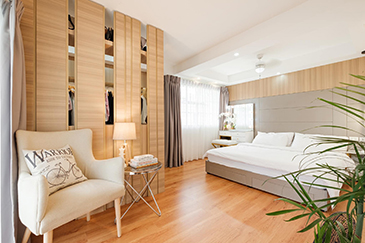 PHOTO BY IMAGE OLA Photography
PHOTO BY IMAGE OLA PhotographyIt has an en suite bathroom and features a small walk-in closet, separated by custom-made wall dividers.
ADVERTISEMENT – CONTINUE READING BELOW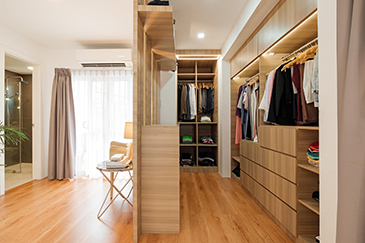 PHOTO BY IMAGE OLA Photography
PHOTO BY IMAGE OLA Photography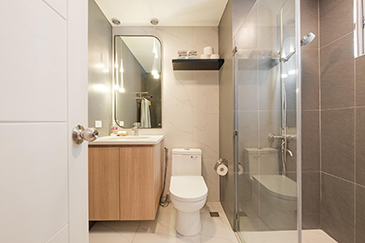 PHOTO BY IMAGE OLA Photography
PHOTO BY IMAGE OLA PhotographyAttic
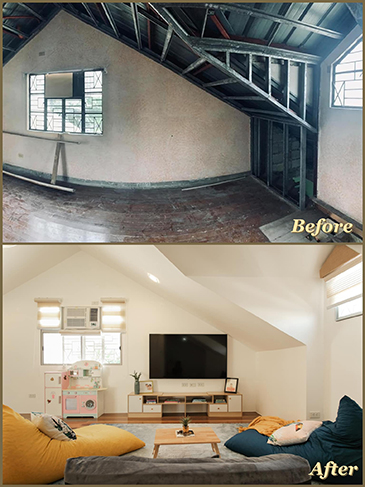 PHOTO BY IDr. Sharlene LanzarroteADVERTISEMENT – CONTINUE READING BELOW
PHOTO BY IDr. Sharlene LanzarroteADVERTISEMENT – CONTINUE READING BELOWProbably one of the most interesting spots in the home is its third-floor attic. Transformed into a family room, this space features hidden doors—which were actually also added to the ground floor to hide away storage areas. “Using jib or hidden doors is a clever way to hide rooms that are usually kept away from guests.”
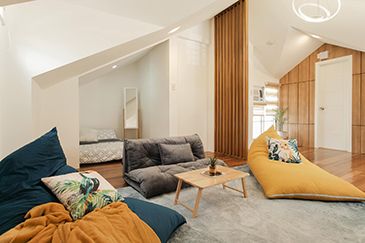 PHOTO BY IMAGE OLA Photography
PHOTO BY IMAGE OLA Photography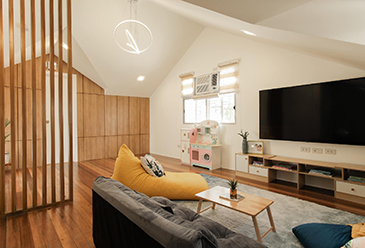 PHOTO BY IMAGE OLA PhotographyADVERTISEMENT – CONTINUE READING BELOW
PHOTO BY IMAGE OLA PhotographyADVERTISEMENT – CONTINUE READING BELOW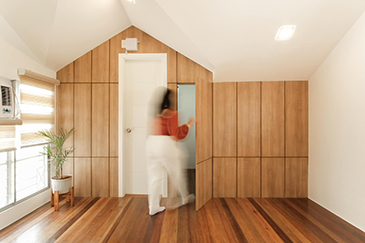 PHOTO BY IMAGE OLA Photography
PHOTO BY IMAGE OLA PhotographyOverall, Sharlene managed to create a space that answers the needs of the client’s family while working around limitations of the structure. Renovation work needs expert advice: not only will this produce optimum results financial-wise, but also offer a space that’s beautifully customized, and most importantly, safe.
This story originally appeared on Realliving.com.ph. Minor edits have been made by the SmartParenting.com.ph editors.
Want to share your home makeover and get featured? Email us at smartparentingsubmissions@gmail.com and tell us about your project. For more home improvement and renovation ideas, click here.
Ang Aliwalas! Take A Look At How This Abandoned House Came Back To Life
Source: Progress Pinas
0 Comments