-
What makes a dream home? These days, size does not really matter as long as you have everything you need in the space and each family member is content.
For Annaliza Espinosa, a compact home she can share with her family is enough. “Sabi ko sa asawa ko dati, gusto ko simple lang ‘yung bahay namin kahit maliit eh, andun lahat ng basic needs,” she shares in an interview with SmartParenting.com.ph.
Annaliza is proud and happy with their little home that she posted about it on the Facebook group, Home Buddies. Their family of four used to stay on the second floor of Annaliza’s parents’ house, but wanted to have more privacy.
They thought of moving out but since Annaliza is an only child, her parents wanted her to stay in the house. Despite the size of her parents’ home, they were able to make it work by turning the third floor into a mini home of their own.
Mini house within a house
Renovating the entire third floor into a tiny family home was a welcome challenge for the couple. Annaliza’s husband, Joedel, was in charge of coming up with the design. Her father, plus workers recommended by a relative who works as a contractor, helped execute it.
“Dream house ko talaga ‘yung maliit lang ‘yung bahay. ‘Yung kita ko agad ‘yung family ko, ‘yung isang lingon ko lang sa kanila kita ko na agad sila kaya ganito din ‘yung ginawang design ng asawa ko. Super happy ako sa outcome,” Annaliza says.
ADVERTISEMENT – CONTINUE READING BELOWSee the renovation of the third floor below:
The renovation took around four months — with two months spent working on the rooftop and another two months on the complete makeover of the third floor. According to Annaliza, they had to prioritize fixing the roof as leaks often reach the second floor during the rainy season.
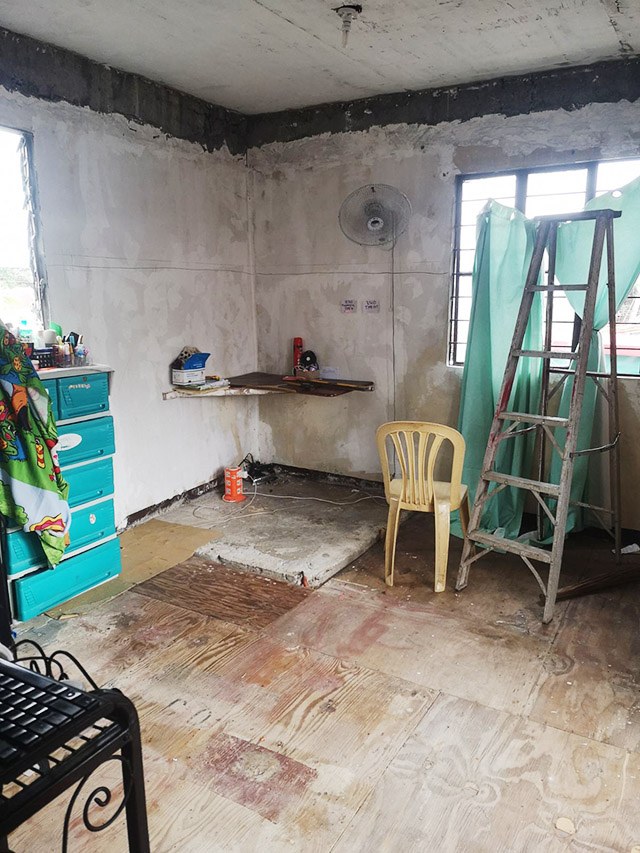 Annaliza’s parents used to occupy the third floor before the renovation.PHOTO BY Courtesy of Annaliza Espinosa
Annaliza’s parents used to occupy the third floor before the renovation.PHOTO BY Courtesy of Annaliza Espinosa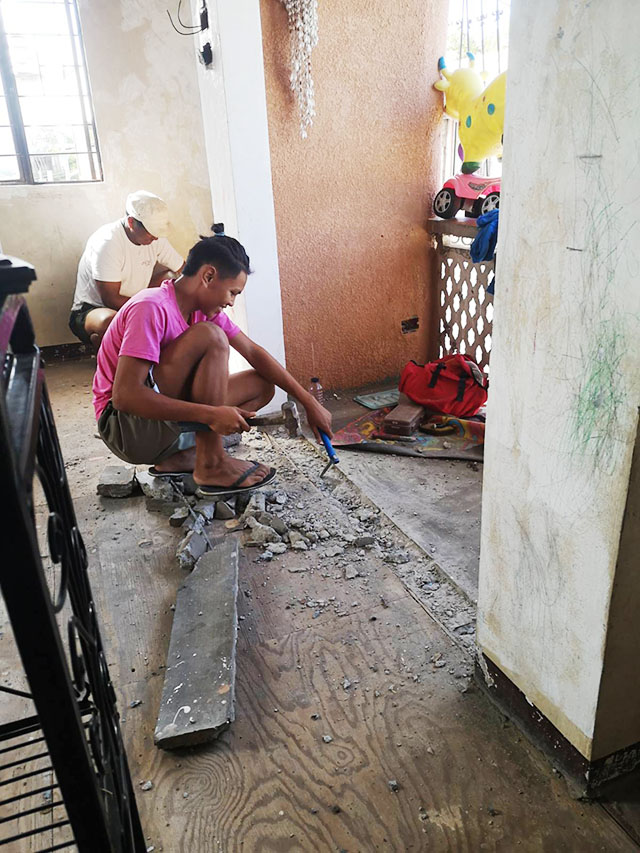 The couple had to maximize every inch of space so this balcony was revamped into a pantry/kitchen area.PHOTO BY Courtesy of Annaliza EspinosaCONTINUE READING BELOWRecommended Videos
The couple had to maximize every inch of space so this balcony was revamped into a pantry/kitchen area.PHOTO BY Courtesy of Annaliza EspinosaCONTINUE READING BELOWRecommended Videos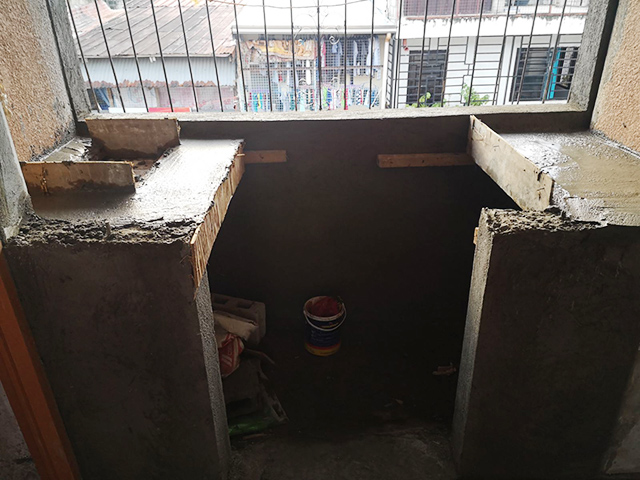 After the initial work on the balcony, the workers were able to build concrete slabs that will be used as kitchen and pantry counters.PHOTO BY Courtesy of Annaliza Espinosa
After the initial work on the balcony, the workers were able to build concrete slabs that will be used as kitchen and pantry counters.PHOTO BY Courtesy of Annaliza Espinosa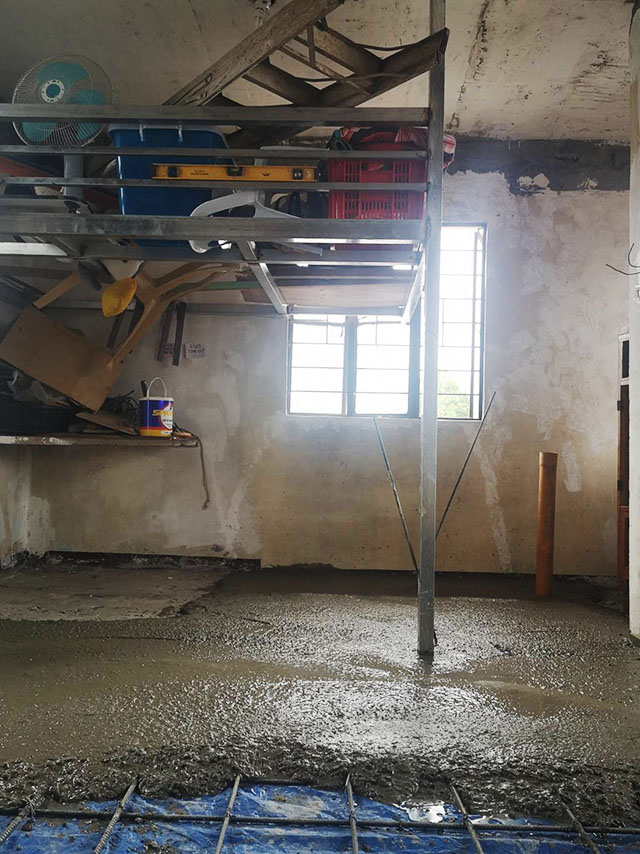 They had to use cement so that they can install new flooring.PHOTO BY Courtesy of Annaliza Espinosa
They had to use cement so that they can install new flooring.PHOTO BY Courtesy of Annaliza Espinosa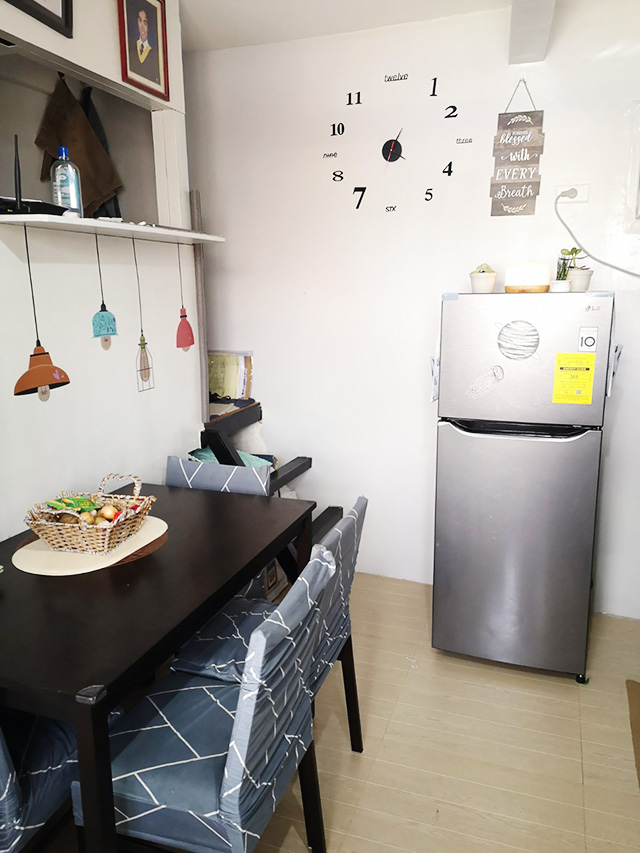 ADVERTISEMENT – CONTINUE READING BELOWThe couple was able to make the most of every inch of space. They were able to create a dining area and bring in appliances, too.PHOTO BY Courtesy of Annaliza Espinosa
ADVERTISEMENT – CONTINUE READING BELOWThe couple was able to make the most of every inch of space. They were able to create a dining area and bring in appliances, too.PHOTO BY Courtesy of Annaliza EspinosaWhat used to be the balcony now serves as a space where the family can prepare food. To prevent clutter, they had cabinets and shelves built as storage.
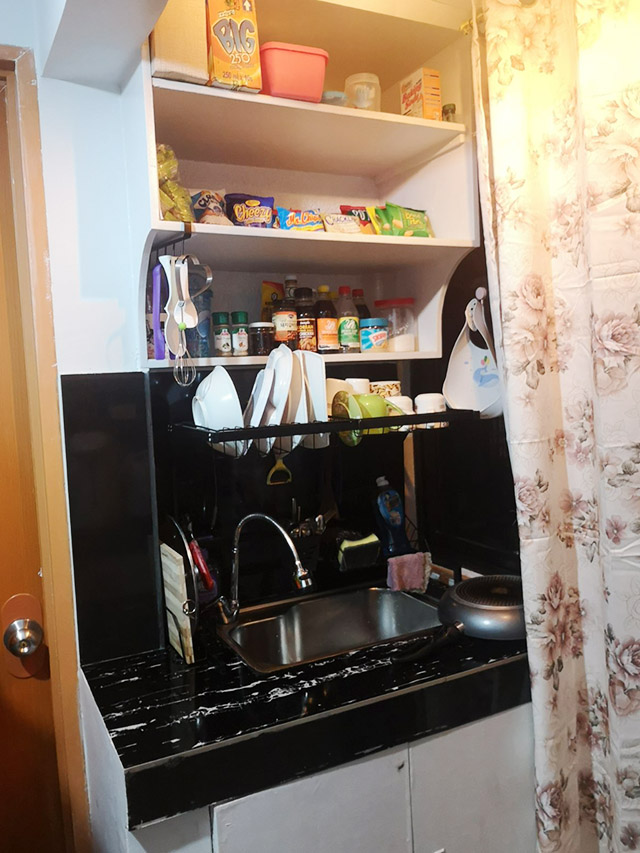 From balcony to kitchen real quick!PHOTO BY Courtesy of Annaliza Espinosa
From balcony to kitchen real quick!PHOTO BY Courtesy of Annaliza Espinosa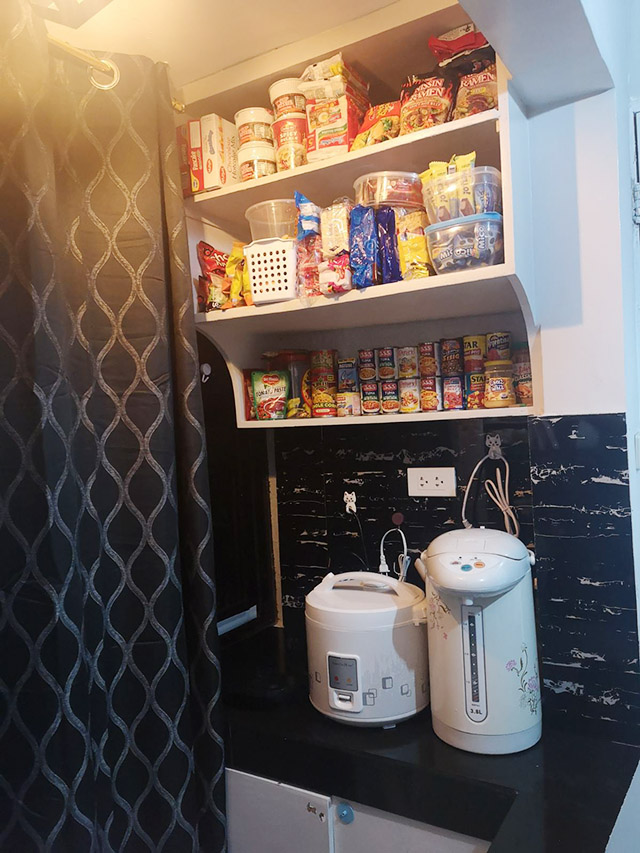 The right side functions as a pantry where food and other supplies are stored.PHOTO BY Courtesy of Annaliza EspinosaADVERTISEMENT – CONTINUE READING BELOW
The right side functions as a pantry where food and other supplies are stored.PHOTO BY Courtesy of Annaliza EspinosaADVERTISEMENT – CONTINUE READING BELOW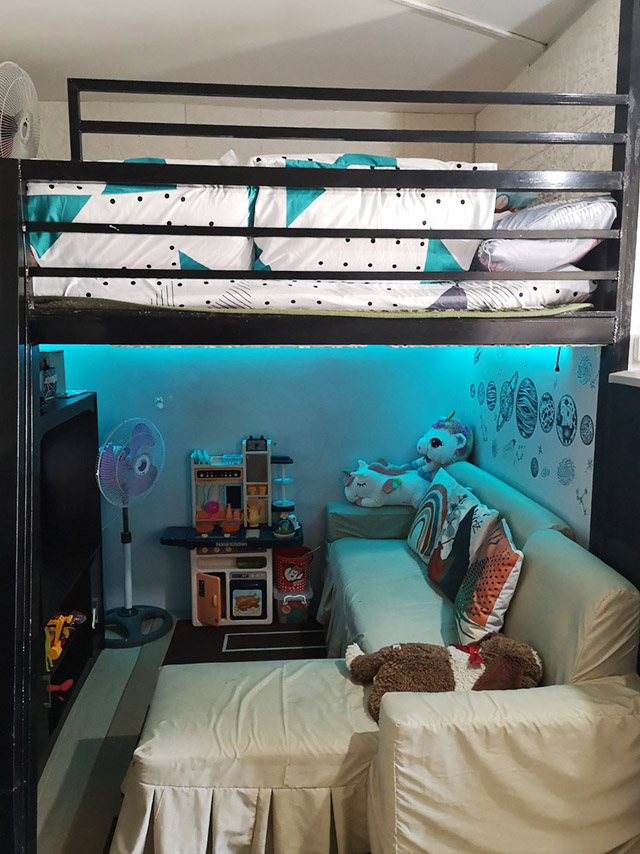 Annaliza’s father built the loft bed using steel. The area under the sleeping space serves as the living area and play area for the kids.PHOTO BY Courtesy of Annaliza Espinosa
Annaliza’s father built the loft bed using steel. The area under the sleeping space serves as the living area and play area for the kids.PHOTO BY Courtesy of Annaliza Espinosa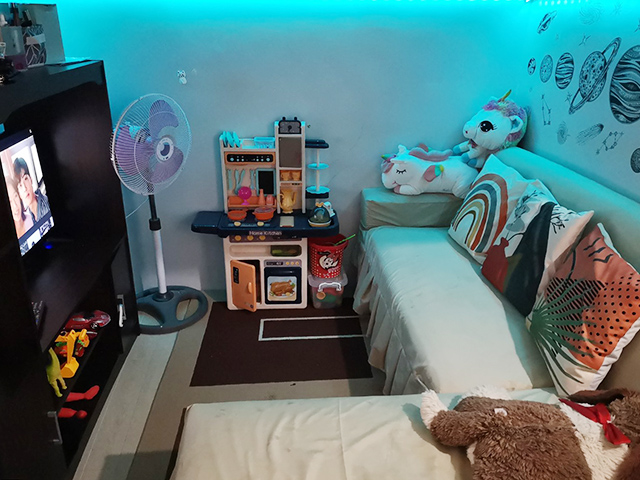 Keeping things – including toys – organized is a must in a small space. The living/play area looks cozy, especially at night.PHOTO BY Courtesy of Annaliza EspinosaADVERTISEMENT – CONTINUE READING BELOW
Keeping things – including toys – organized is a must in a small space. The living/play area looks cozy, especially at night.PHOTO BY Courtesy of Annaliza EspinosaADVERTISEMENT – CONTINUE READING BELOW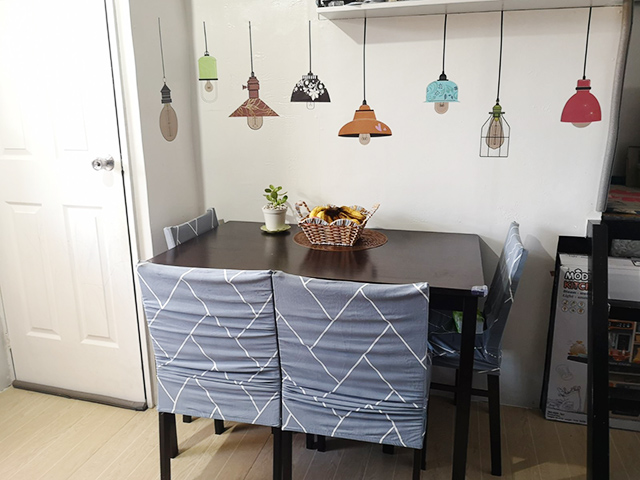 The wall decals liven up and define the dining area. The chosen print makes up for skipping an actual droplight.PHOTO BY Courtesy of Annaliza Espinosa
The wall decals liven up and define the dining area. The chosen print makes up for skipping an actual droplight.PHOTO BY Courtesy of Annaliza EspinosaThey planned on creating a separate playroom for the kids, with the living area moonlighting as Joedel’s home office. Since he might have meetings and deadlines, he decided to incorporate a mini office instead to make sure he can focus on work.
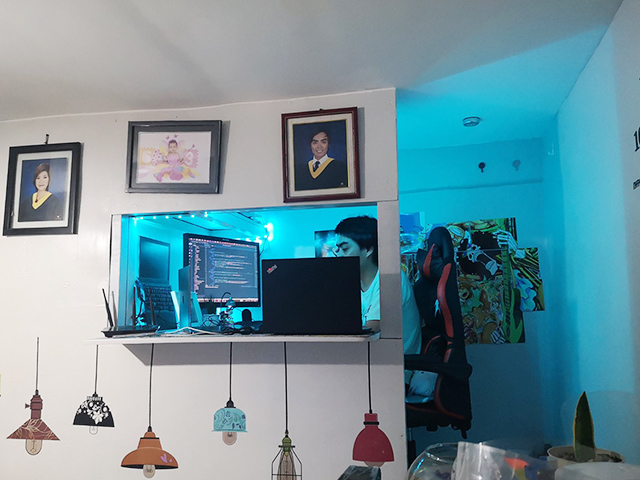 The tiny home’s initial design didn’t have an office.PHOTO BY Courtesy of Annaliza EspinosaADVERTISEMENT – CONTINUE READING BELOW
The tiny home’s initial design didn’t have an office.PHOTO BY Courtesy of Annaliza EspinosaADVERTISEMENT – CONTINUE READING BELOW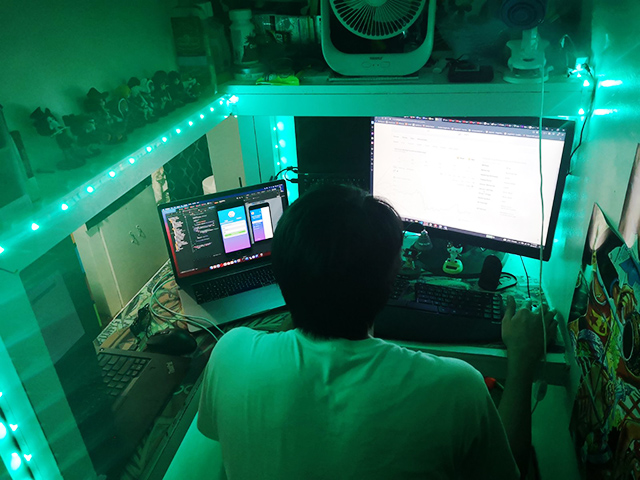 Joedel’s home office is slightly elevated with ledges where he can put a few of his collectibles on display.PHOTO BY Courtesy of Annaliza Espinosa
Joedel’s home office is slightly elevated with ledges where he can put a few of his collectibles on display.PHOTO BY Courtesy of Annaliza Espinosa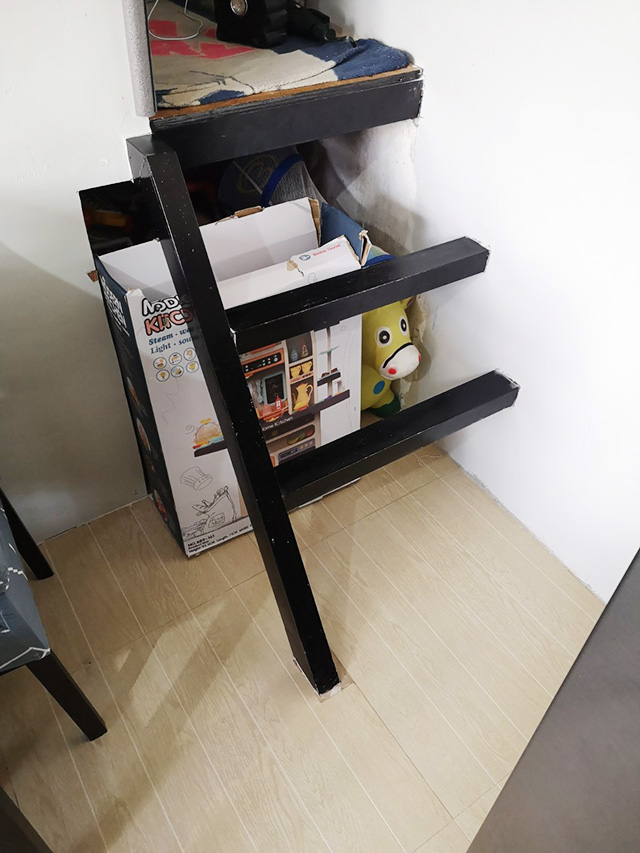 The short flight of steps leading to Joedel’s office conceals a storage nook where some of their belongings are kept.PHOTO BY Courtesy of Annaliza EspinosaADVERTISEMENT – CONTINUE READING BELOW
The short flight of steps leading to Joedel’s office conceals a storage nook where some of their belongings are kept.PHOTO BY Courtesy of Annaliza EspinosaADVERTISEMENT – CONTINUE READING BELOW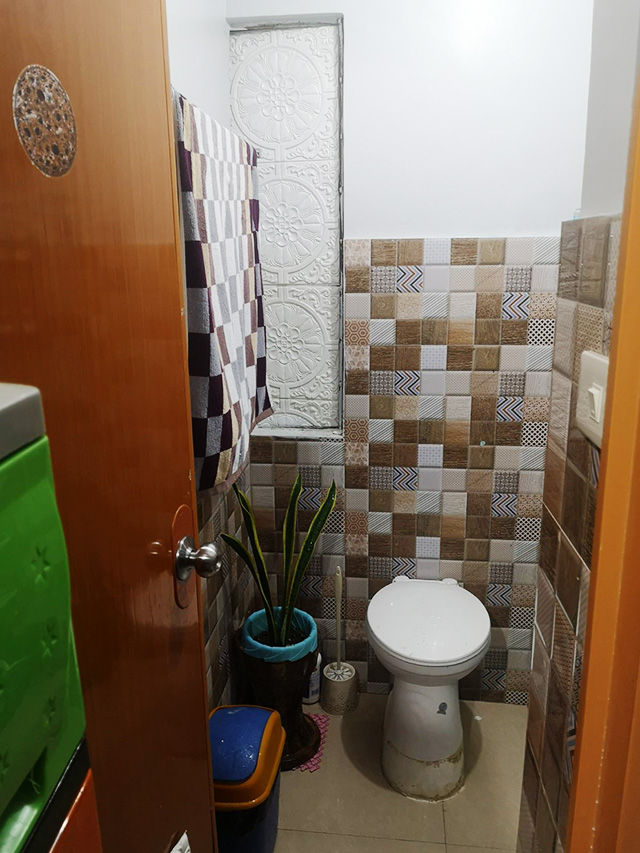 The family has their own bathroom, too!PHOTO BY Courtesy of Annaliza Espinosa
The family has their own bathroom, too!PHOTO BY Courtesy of Annaliza EspinosaWhen asked about improving the space further, Annaliza says that she is content with what they were able to accomplish for their mini home. She proves that if you’re comfortable in the space and you have everything you need, you don’t really need a big house.
Want to share your #budgetperofancy home makeover and get featured? Email us at smartparentingsubmissions@gmail.com and tell us about your project. For more home improvement and renovation ideas, click here.
Mini Bahay Inside A House! Couple Renovates In-Laws’ Third Floor Into Their Family Home
admin
September 25, 2021
Tags:
You may like these posts
Popular Posts
Daily Morning Awesomeness (25 Pictures)
April 16, 2025
11-Year-Old Genius Wants To Create Technology To Prevent Humans From Dying
September 14, 2021
India is not for beginners
January 16, 2024
Random Posts
3/random/post-list
Recent in Sports
3/recent/post-list
Popular Posts
Daily Morning Awesomeness (25 Pictures)
April 16, 2025
11-Year-Old Genius Wants To Create Technology To Prevent Humans From Dying
September 14, 2021
India is not for beginners
January 16, 2024
Menu Footer Widget
Crafted with by TemplatesYard | Distributed By Free Blogger Templates
0 Comments